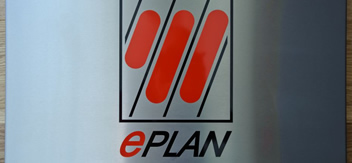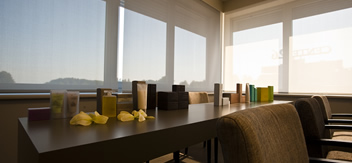Concept
Totally customized
The private rooms of the tenants are fully on demand. The occupier's rooms taste divided. This to create your own taste and style of furnishment. To support this process we can involve an interior architect. He will guide this thinking process
Hereby some examples of layout and design:
Eplan
This company is a software provider for global technical solutions in automation, hydraulics, pneumatics, ... Efficient workflows and proces support are central. Clients are practically supported by other trainings in Center26.
Comfort Zone
A new player on the Belgian market of spa and wellness experience products: Comfort Zone. They were already active throughout Europe and choose Center26 as their base for the Belgian and Luxembourg market. In these facilities there is a training and education center located.
Total concept at a glance
Center26 is an office building which provides in 3 floors of multifunctional space. The building consists of 2 wings, between which a beautiful and spacious atrium area. The atrium gives an extra look at the building and consequently to your company.
In this atrium there is a conference room with an additional terrace on the 2nd floor. Here you'll enjoy a magnificent view over the forested area.
For staff: two underground car parks, safe, dry and always place .
For visitors, a separate parking provided at the front of the building. The visitors will find via the main entrance and the open atrium style their way to our office.




 project
project