Plans and downloads
Download the DWG files and plans.
- Basement: level -1 and -2 (2,4 MB)
- First floor and sewerages (8,1 MB)
- Gable (704 KB)
- Level 1 and 2 (8 MB)
- Cut (3,3 MB)
Here you'll find the plans, which have to give an idea about the available surface. Give notice to the fact that the interior lay-out is purely indicative and is only one of many possibilities of lay-out.
From
landscape offices to purely individual offices: all lay-out forms are possible.
The form of lay-out can be decided upon in
dialogue with ous.

Office space from 250 m² till 2.500 m²
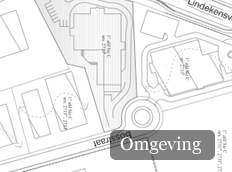
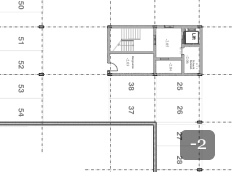
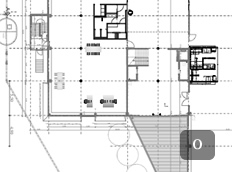
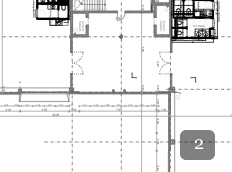
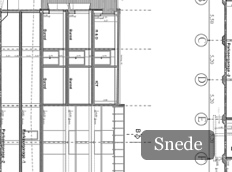
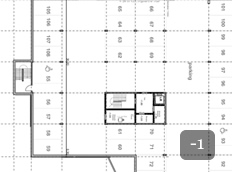
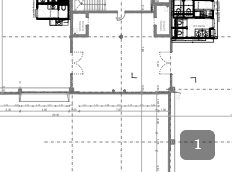
 project
project